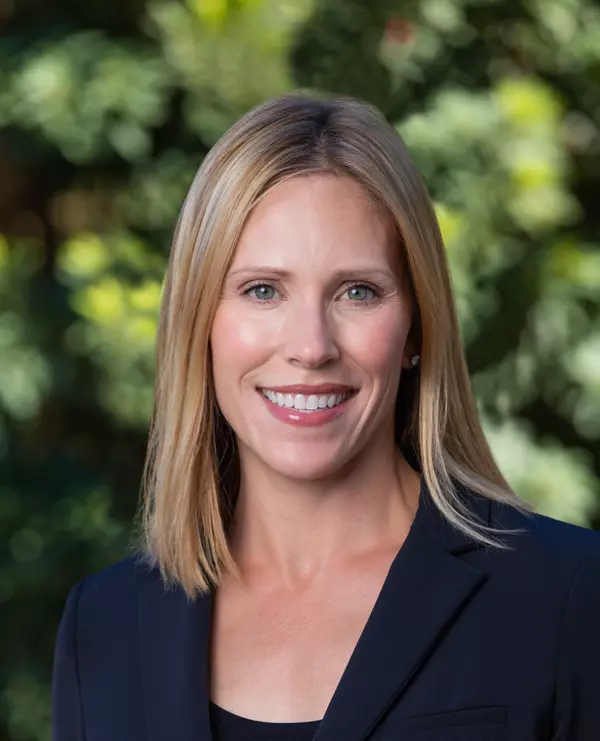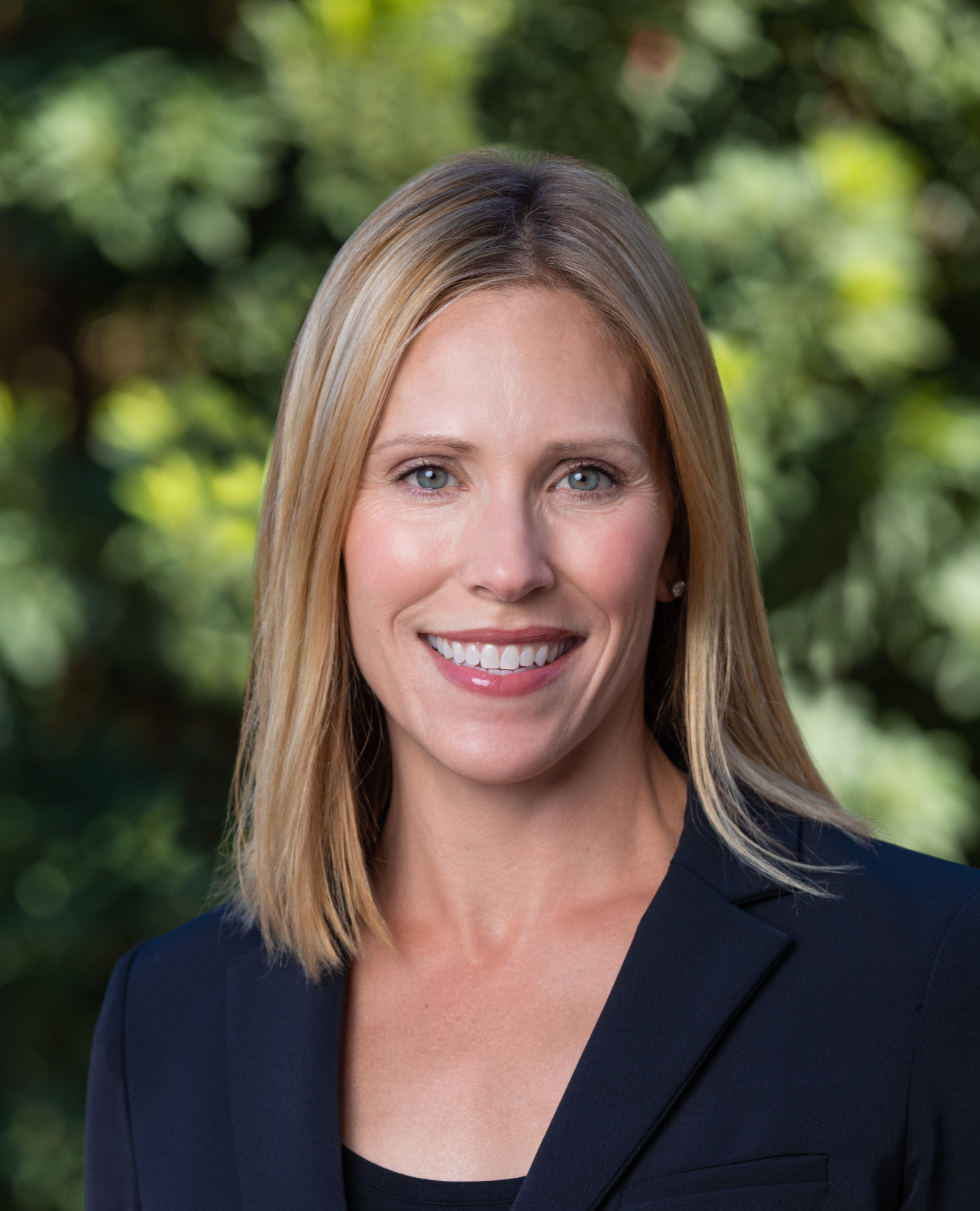$945,000
$949,000
0.4%For more information regarding the value of a property, please contact us for a free consultation.
131 SEVEN PINES BLVD Mandeville, LA 70471
5 Beds
4 Baths
4,105 SqFt
Key Details
Sold Price $945,000
Property Type Single Family Home
Sub Type Detached
Listing Status Sold
Purchase Type For Sale
Square Footage 4,105 sqft
Price per Sqft $230
Subdivision Seven Pines Estates
MLS Listing ID 2412517
Sold Date 10/18/23
Style French/Provincial
Bedrooms 5
Full Baths 4
Construction Status Excellent,Resale
HOA Fees $66/ann
HOA Y/N Yes
Year Built 2001
Property Sub-Type Detached
Property Description
An exquisite custom-built home, inspired by renowned architect A. Hayes Town & nestled on a sprawling 3.7-acre lot at the end of the cul-de-sac in Seven Pines Estates. This architectural gem captures the essence of classic Louisiana design, with arched front window, Juliet balcony & a standing seam metal roof dormer. Once inside you'll find an inviting grand foyer with an expansive living room adorned with wide-plank tongue & groove hardwood floors, 12' ceilings, exposed sinker-cypress beams & columns, stacked crown molding and a full wall of brick fireplace surrounded by custom cypress bookshelves. Natural light floods through a row of windows overlooking the picturesque backyard. Well-appointed kitchen features brick floors, custom cypress cabinets, stone counters, & top-of-the-line stainless appliances. Luxurious primary suite located on the main level with its own separate entrance leading out to a serene patio area. Enjoy ample storage space with a walk-in closet and private en suite complete with a soaker tub and his/her vanities. Working from home in the spacious office boasting large closets for all your organizational needs. Upstairs has three generously sized bedrooms along with a media room. Step outside into your own personal oasis where outdoor living is elevated to new heights. The meticulously designed outdoor space includes a built-in kitchen area ideal for hosting gatherings or simply enjoying al fresco dining. Additional amenities include a garage, workshop, and a deck area that overlooks the backyard. As an added bonus, all mounted televisions will remain.
Location
State LA
County St. Tammany
Interior
Interior Features Attic, Ceiling Fan(s), Pull Down Attic Stairs, Stainless Steel Appliances, Cable TV
Heating Central, Multiple Heating Units
Cooling Central Air, 2 Units, Attic Fan
Fireplaces Type Gas Starter, Wood Burning
Fireplace Yes
Appliance Double Oven, Dishwasher, Microwave, Range, Refrigerator
Laundry Washer Hookup, Dryer Hookup
Exterior
Exterior Feature Balcony, Outdoor Kitchen, Patio
Parking Features Garage, Three or more Spaces, Garage Door Opener
Pool None
Water Access Desc Public
Roof Type Shingle
Porch Covered, Oversized, Balcony, Patio
Building
Lot Description 1 to 5 Acres, City Lot, Stream/Creek
Entry Level Two
Foundation Slab
Sewer Public Sewer
Water Public
Architectural Style French/Provincial
Level or Stories Two
Additional Building Shed(s)
New Construction No
Construction Status Excellent,Resale
Others
HOA Name Seven Pines Estates
Tax ID 112-133-9400
Financing Conventional
Special Listing Condition None
Read Less
Want to know what your home might be worth? Contact us for a FREE valuation!

Our team is ready to help you sell your home for the highest possible price ASAP

Bought with Keller Williams Realty Profess






